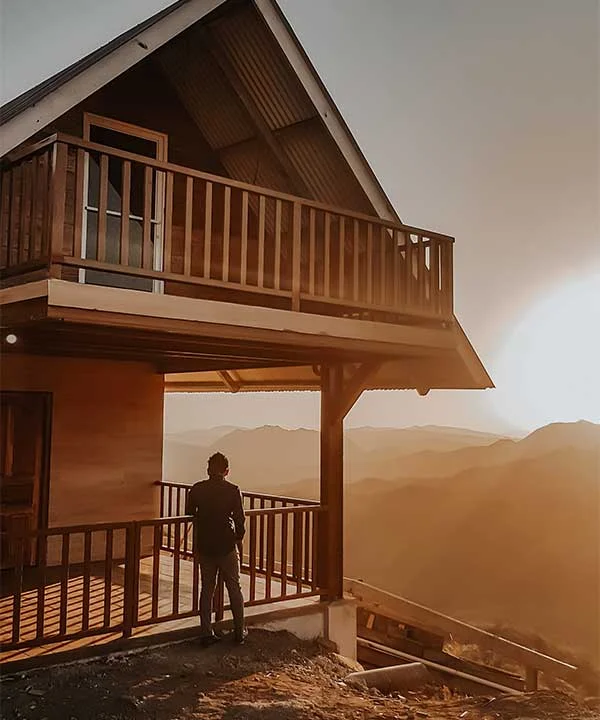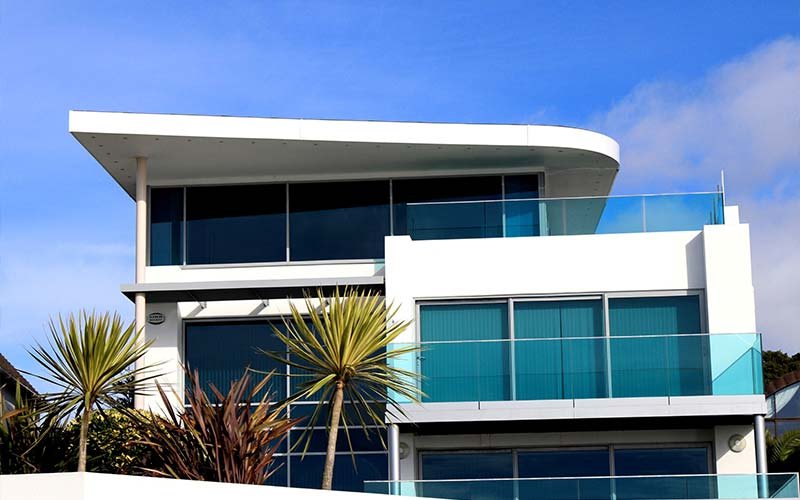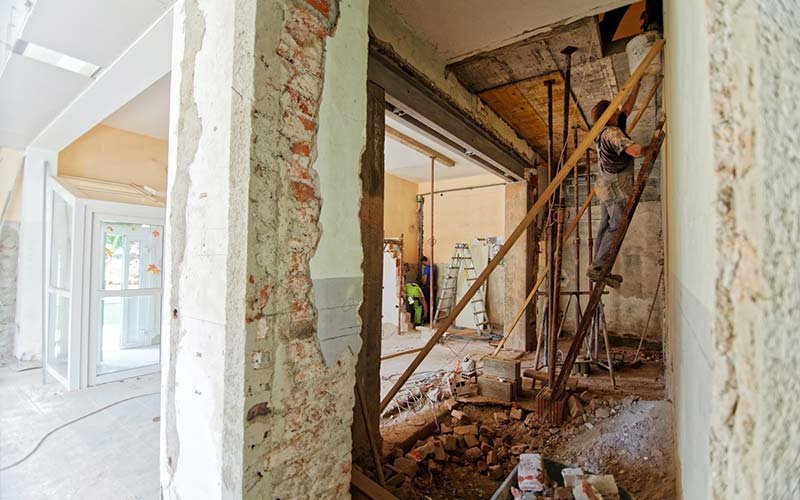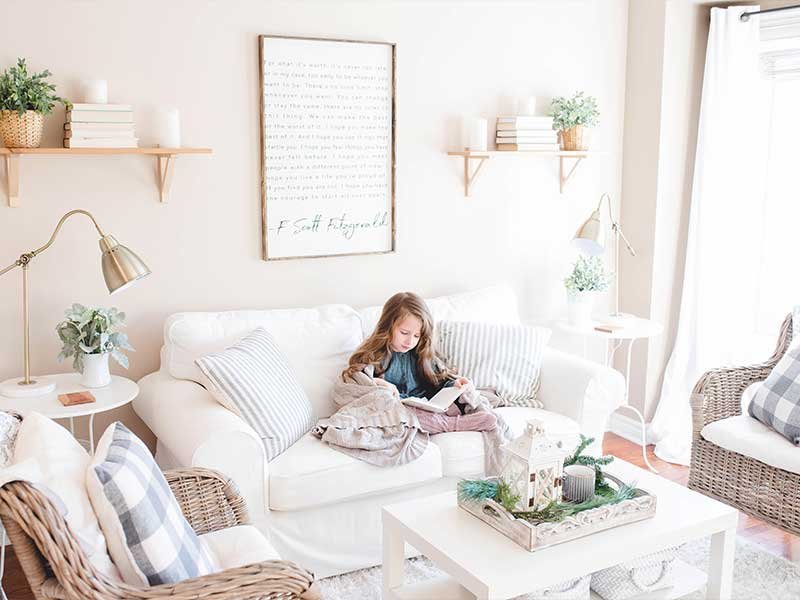
Designing a home is already a big task, but creating one for your growing family is an even more significant commitment that needs careful consideration and thorough planning.
A custom home is your best option for this project because it allows you to create spaces that will function well for your whole family, and you can spend your money on the things that matter most.
If you have young children or you’re planning to have them in a few years, it is essential to keep them in mind when you build your home. Here are the most important things you should consider when designing the perfect family house.
The Home Layout
When you’re building your first home, it’s easy to just go with a standard layout, but it’s essential to think beyond the architecture. When coming up with a design, imagine that you’re already living in the house, and think about the things that are most important to you.
If you are a young couple, you may want to have clear indoor and outdoor sightlines to make sure that they can keep a good watch on their young children. An open floor plan and window and door access to exterior spaces will work best for you. Try to visualize yourself inside the area and imagine the scope and level of your visibility.
Most young couples also tend to stick to only three bedrooms when building their homes, but if you are planning to have a bigger family in the future, talk to your architect about adding additional bedrooms. A house with only three-bedroom can get quickly crowded with the birth of children, especially when they start running around.
Another essential thing to consider when designing the layout of your home is the sleeping area. If you have young kids or plan to have them eventually, an ideal set up is to have all bedrooms on the same floor. Youngsters often get up at night and will need your assistance or comfort, so you might consider making your bedroom more accessible for them to meet their needs.
CLEANLINESS
For most parents, keeping a family home spotless is a tough task, especially if your kids are still young. But with the right home design, it’s not impossible to minimize the clutter in your home. Make sure to have plenty of spaces dedicated to the storage of your kid’s stuff that accumulates over the years. This can include built-in storage, closets, or basement rooms.
You might also want to include a utility room where you can wash and dry clothes daily. This room should have and outdoor access so it can also serve as the mudroom or drop-zone where everyone can place their items when coming in from outdoors, including dirty coats and boots. That way, dirt and grime are contained in one area and it will be easier to maintain the cleanliness for the rest of your home.
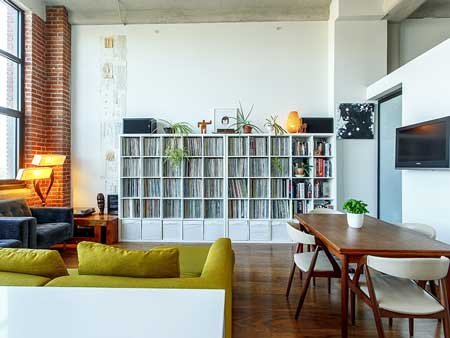
SAFETY
Safety should be a top priority in custom-home design, especially if you’re building a home for your family. All of us want to keep our loved ones safe, so you must communicate this to your preferred architect.
First and foremost, look at the neighborhood where you plan to build your house. Is it safe? Are the streets and sidewalks safe for young pedestrians or children on bikes, scooters, or skates? Does it seem harmless to play with your kids outdoors after dinner or during the weekends? If you are building your home in a planned community, these questions will have already been addressed by the developers and builders.
When it comes to design, it’s possible to have a child-proofed home that still looks attractive. Choose counters with round corners instead of pointed edges. Talk to your architect about the possibility of incorporating safety fixtures like railings, gates, and other features that will go well with the design of your home. If you are planning to add a pool in your backyard, consider using covers or safety lines to make sure that your kids, especially the young ones, are not exposed to danger.
PROXIMITY TO EDUCATION PROVIDERS
Before you start with the construction of your new home, don’t forget to research the hometown school district to make sure you have an accurate idea about it. School districts are zoned unusually, which means that even if your home is located in a particular city, it doesn’t automatically mean that your child can attend any school located in your city. Be sure to do your legwork and make it a point to look up the schools’ reputations online.
RECREATIONAL AND RELAXATION SPACES
When your family starts to get bigger, it’s always a good idea to have plenty of options at hand.
A common practice among young couples who are building their first homes is adding spaces that can provide relaxation and entertainment, like a deck or patio. This outdoor space can serve as a wonderful and natural area where your family can gather and eat in beautiful weather.
A playroom or game room is also an essential addition to any family home. These are usually located in the lower level of the house or the basement if you have one. It’s the perfect place to spend downtime without having to worry about cluttering your home’s main living spaces.
VALUE
Finally, it’s essential that you consider your budget when planning and designing your family home. You don’t want it to break the bank, but at the same time, you’d also want to invest in spaces and fixtures that will add to the value of your home like a modern kitchen or a double-vanity bathroom with luxury tub.
If the costing is making it hard for you to decide whether you should add more rooms to your home, consider long-term value and savings. It might add to your mortgage payments, but it might be worth the cost when you have to necessary space that your family will need as it grows.
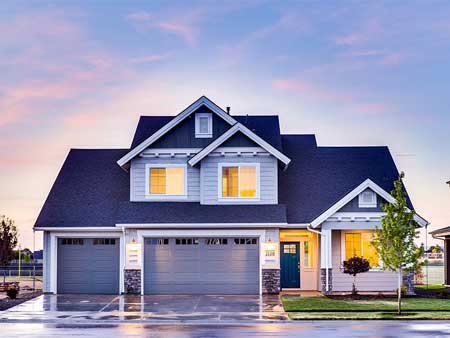
In building your family home, the most important thing is to ensure that it is functional, practical, durable, comfortable, and also fun. Do not be too focused on what the next buyers may think. Instead, focus on what your family likes. Most of all, don’t forget to enjoy the whole building process.
If you are looking for an expert who can design your family home according to your lifestyle and budget, Studio 250 Design and Planning is the best architecture firm for you. We make sure that your home reflects your style and your vision. Please call us today at 307-734-2625 for a complimentary consultation. You may also visit us at PO Box 9038, Jackson, WY 83002-9038.

